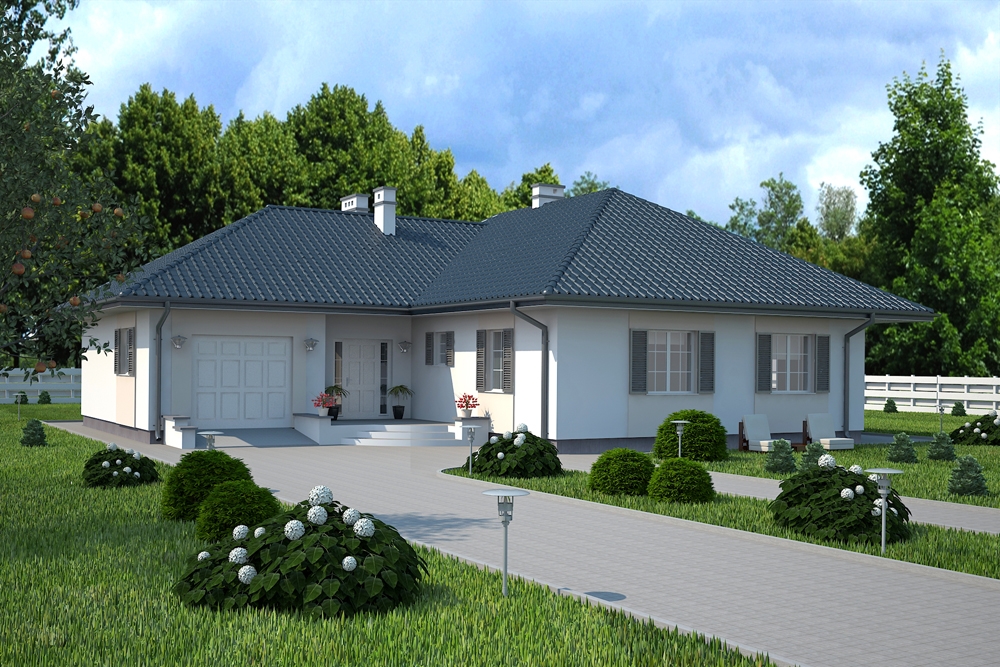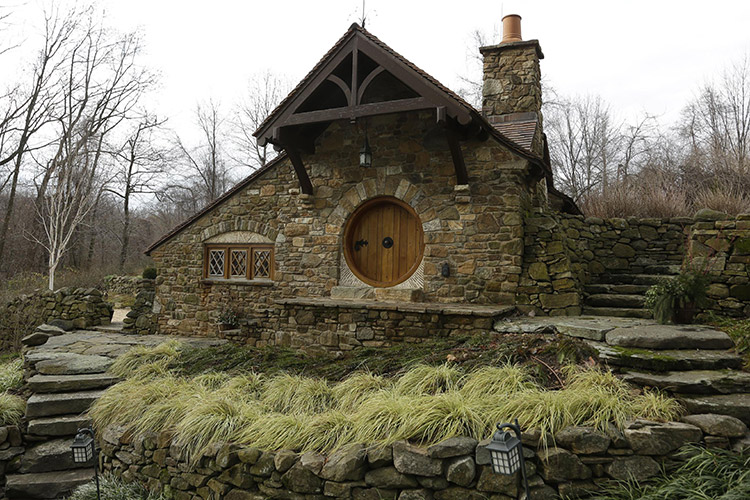Landform House / A61architects + YYdesign
 Architects
Architects
A61architects, YYdesign
Location
Russia
Area
544.0 m2
Project Year
2016
Photographs
Ilya Kruchinin
Manufacturers
Duravit, Porcelanosa, VELUX, Laufen, Ernestomeda, ATLAS CONCORDE

Text description provided by the architects. Due to the fact that the residential building was intended as dialogue between architecture and a landscape, the last one has been chosen as a designing starting point.

A main facade hides the whole capacity and scope of the object as its main part is subterranean. When getting near the entrance of the house, it loses its scale; a sense of a small dynamic volume appears. But there is a real space sense inside: two storey hall, numerous translucent apertures are creating an overall impression of the structure of the house. The internal space evolves along two stretched volumes, highlighting the different private facilities of habitants.

The house opens onto the garden area and represents a well thought-out space-spatial structure, creating a comfortable and qualitative accommodation for an extended family. A typical forest environment and closeness to nature had suggested a facade decision – the house is "wrapped" up with a wooden bar that matches the environment. The roof made of high-test metal, in a combination with the warm wooden facade, complements a whole image, making it more dynamic. Panoramic roof windows, "flowing" in the walls of the house, create a maximum light and visually cut up the extended and monolithic plane roof surface, making composition accents.

The main interior space design goals were to emphasize the cascading air space inside the house, invented by the architects, try not to overburden the interior with elements and materials, accentuate close connection with nature, unifying them to the minimalism aesthetics.
Therefore, eco-friendly and highly aesthetic materials have been chosen for the interior spaces, such as wood, granite with a natural texture, metal, and glass. Because of the complex internal organization of public spaces, the concept of intersectional lighting with multiple scenarios has been developed.
Among the important accents of the house interiors are a minimalistic heating corner of a fireplace area and an open hi-tech "Ernestomeda" kitchen, made of natural materials, which has been combined with a dining-room.

Product Description.
-The panoramic roof windows “Velux”, "flowing" in the walls of the house, create a maximum light and visually cut up the extended and monolithic plane roof surface, making composition accents.
-The Ernestomeda factory has been chosen according to its up-to-dateness to the living area aesthetics with an ability to create complex volume architecture required to the project, using the eco-friendly materials and the innovative and technological solutions, and a proper contact of dealers and manufacturer with designers and architects as well.
- Atlas Concorde factory & the Porcelanosa is the leading manufacturers of ceramic and granite tiles. The characteristics of each manufactory have been applied in the project and emphasized the common idea of an interior.
-Duravit. In terms of quality and design it is one of the best manufacture that has been considered suitable for the project and found its use in the interior space of the house. The articles have been applied in the interior spaces of the house.








 Ova kuća ima nešto malo preko 500 m2, mislim da to uključuje i garaže koje nisu prikazane ovde, jer mi se čini da ovde ima nešto manje kvadrata....
Ova kuća ima nešto malo preko 500 m2, mislim da to uključuje i garaže koje nisu prikazane ovde, jer mi se čini da ovde ima nešto manje kvadrata....
Zanimljivo je da je Srbija prepuna kuća koje imaju 500-1000 m2, ali skoro sve imaju stepenište van zgrade i 3-4 etaže po 150 m2 gde se na svakoj od njih se nalazi 4-5 soba, hodnici, nekoliko kupatila.... Ružne kuće sa bezbroj soba....
Ovo je primer da šta se sve može dobiti u kući koja je iste površine i ne mnogo skuplja od gore navedenih primera kod nas....
Zanimljiva je i poslednja fotografija koja prikazuje presek kuće, gde je žutim predstavljeno da je moguće sagledati dvorište u zadnjem delu zgrade, stojeći na dve etaže višoj poziciji na suprotnom kraju zgrade.....































