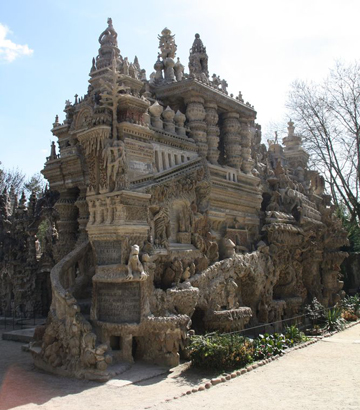Zgrada „Cooper Union Foundation“ u Njujorku uključivala je osovinski lift, čak i kada savremeni liftovi nisu bili izumljeni
Eliša Otis je prvi put predstavio svoj sigurnosni lift 1852. godine u Londonu i instalirao je uspešno prvi putnički lift u petospratnu E V Haughwout zgradu 1857. godine. Međutim, ni jedan nije imao osovinu, pa su ostali otvoreni u slučaju neuspeha. Verujući u tehnologiju lifta, 1859. godine Piter Kuper je postavio cilindričnu osovinu u zgradu „Cooper Union Foundation“ uz lift izrađen po meri koji je kasnije dodao Otis.
Eliša Otis je prvi put predstavio svoj sigurnosni lift 1852. godine u Londonu i instalirao je uspešno prvi putnički lift u petospratnu E V Haughwout zgradu 1857. godine. Međutim, ni jedan nije imao osovinu, pa su ostali otvoreni u slučaju neuspeha. Verujući u tehnologiju lifta, 1859. godine Piter Kuper je postavio cilindričnu osovinu u zgradu „Cooper Union Foundation“ uz lift izrađen po meri koji je kasnije dodao Otis.







