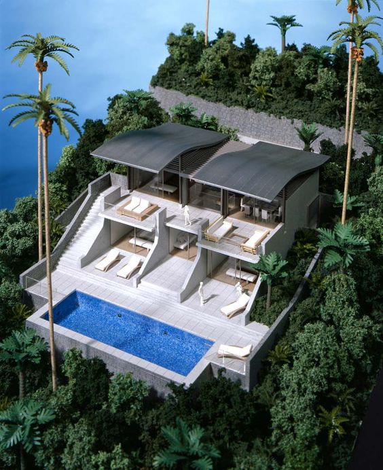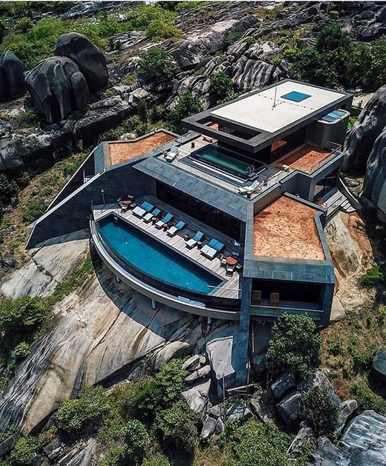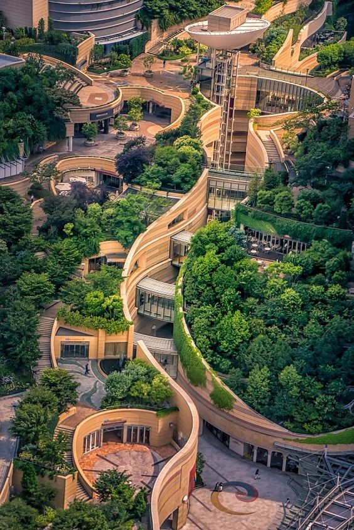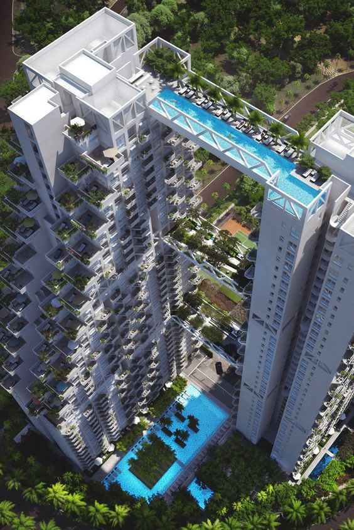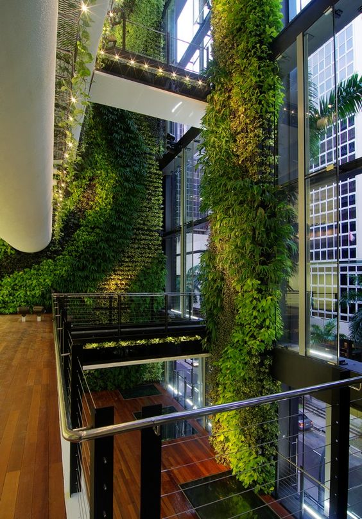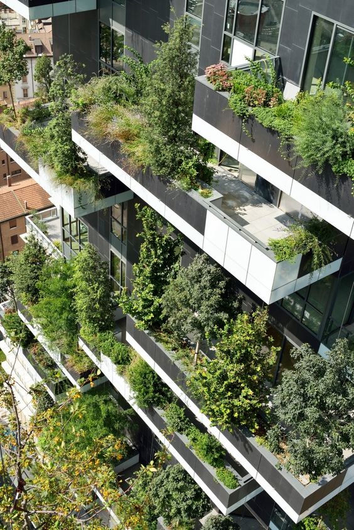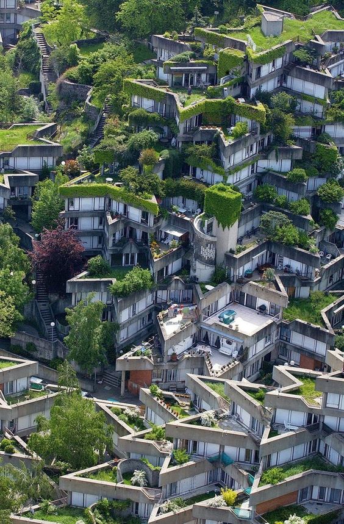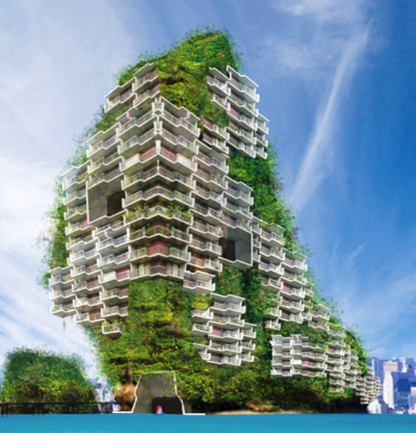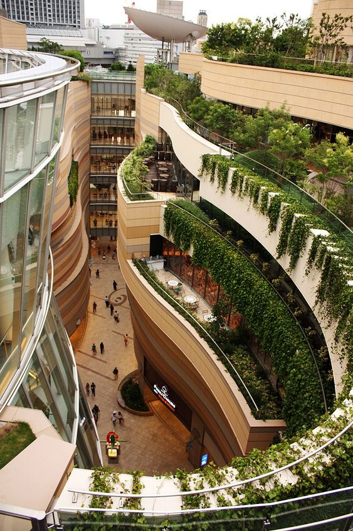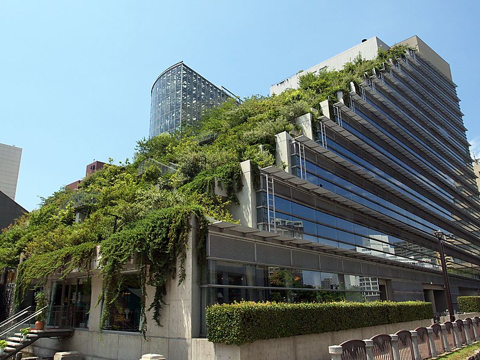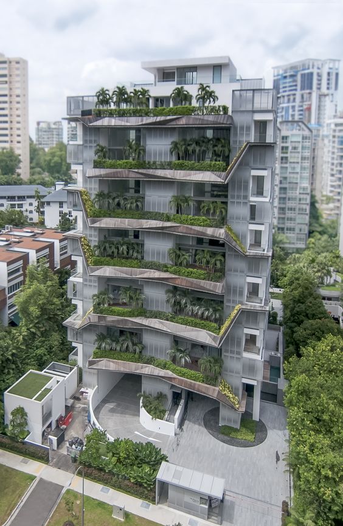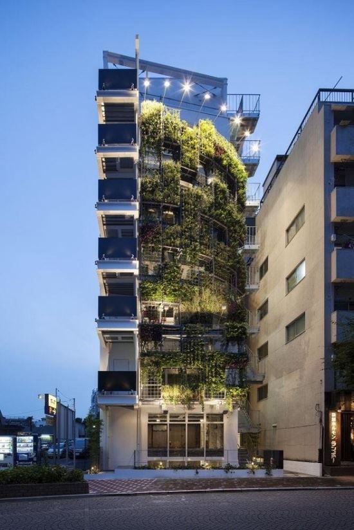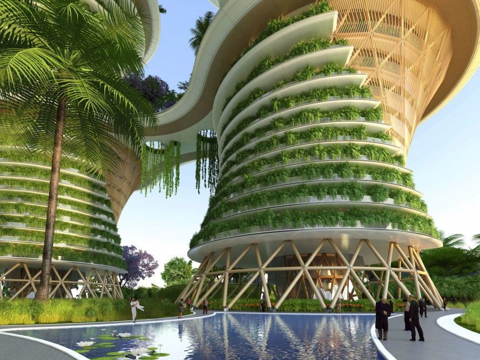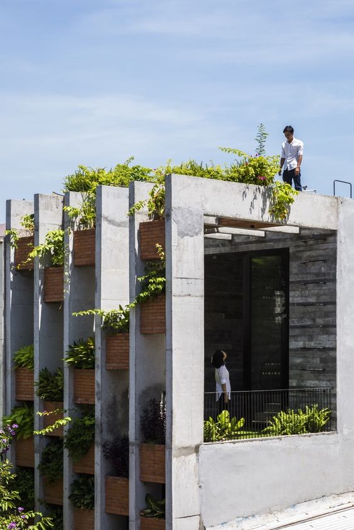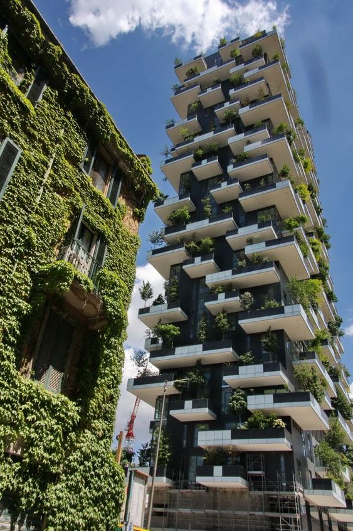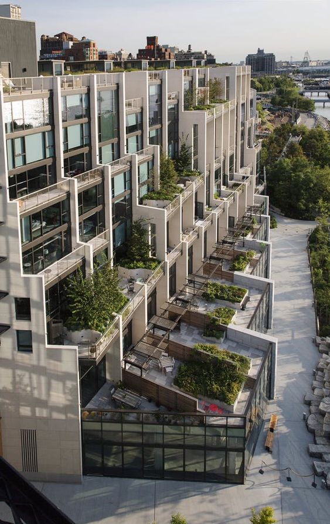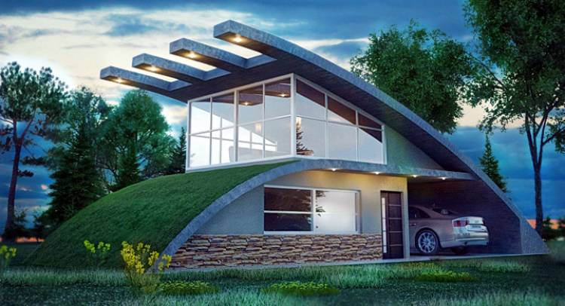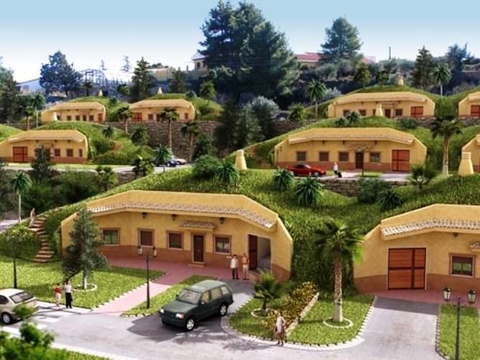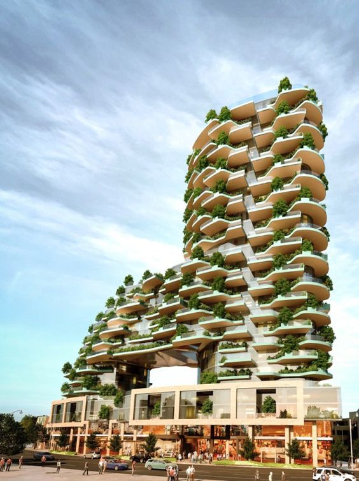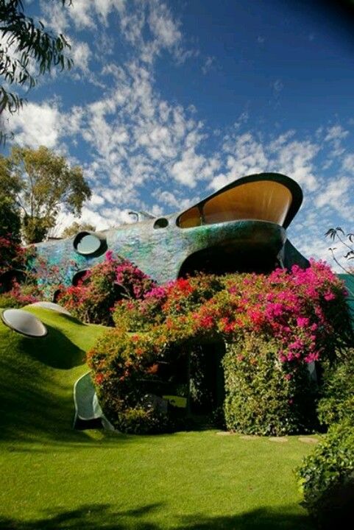Lancier
Veoma poznat
- Poruka
- 14.439
Naišao sam na jednu zanimljivost o Frenk Lojd Rajtu, zapravo o njegovoj supruzi i evo teksta o tome:
Унука великог српског војводе, кучког јунака и писца Марка Миљанова је била супруга најчувенијег светског архитекте Френк Лојд Рајта. Олга Иванова Лазовић рођена је 27. децембра 1898. године на Цетињу од оца Ивана Лазовића и мајке Милице. Олгина мајка Милица је била храбра ћерка војводе Марка Миљанова која је јула 1914, када је објављена општа мобилизација, као Милунка Савић, узела пушку и пријавила се као добровољац у Српску војску претварајући се да је мушкарац. Са Српском војском је прошла све најважније битке и ратишта. Њен отац војвода Марко није имао мушке наследнике, па се говорило да је тај ратнички жар, који је горео из љубави према српском роду, усадио у своје три кћерке Анђу, Милицу и Јоку. Милица се још пре рата удала за Ивана Лазовића и са њим добија 1898. године ћерку Олгу.
У првим деценијама у 20. века, Олга одлази из Црне Горе и у Америци постаје писац, плесачица, композитор, филозоф, учитељица. У браку с архитектом Рајтом била је од 1924. до његове смрти 1959. и активно је учествовала у свим његовим значајним пројектима. Преминула је 1988. године у Скотсдејлу, држава Аризона. Била је дуго година на челу Рајтове фондације, а њеним напором Амерички институт архитеката прогласио је Рајта за највећег америчког архитекту свих времена.
Нема сумње да је Олга или "Олгивана" како су је у Америци звали, свом супругу, поред помоћи за бројна архитектонска остварења била и велика инспирација и подршка. Стално му је причала о својој постојбини, ловћенском Прометеју, који се толико "топио у српске несреће". Брачни пар Рајт је зато између два рата боравио у Олгиној постојбини, а архитекта Френк Лојд Рајт се нарочито дивио Његошевој капели на Језерском врху. На жалост, по налогу ондашњих комунистичких власти, Његошева црква-капела у којој је сахрањен је срушена 1972, да би уступила место фараонском Маузолеју, који је урадио вајар Иван Мештровић. Тако данас један православни митрополит и монах почива као фараон у маузолеју, док је његова капела која је била инспирација и највећем светском архитекти варварски срушена и бачена у гомилу камења на Ивановим Коритима.
На слици је Олга "Олгивана" Иванова Лазовић са супругом архитектом Френк Лојд Рајтом у српској народној ношњи из Црне Горе.

Унука великог српског војводе, кучког јунака и писца Марка Миљанова је била супруга најчувенијег светског архитекте Френк Лојд Рајта. Олга Иванова Лазовић рођена је 27. децембра 1898. године на Цетињу од оца Ивана Лазовића и мајке Милице. Олгина мајка Милица је била храбра ћерка војводе Марка Миљанова која је јула 1914, када је објављена општа мобилизација, као Милунка Савић, узела пушку и пријавила се као добровољац у Српску војску претварајући се да је мушкарац. Са Српском војском је прошла све најважније битке и ратишта. Њен отац војвода Марко није имао мушке наследнике, па се говорило да је тај ратнички жар, који је горео из љубави према српском роду, усадио у своје три кћерке Анђу, Милицу и Јоку. Милица се још пре рата удала за Ивана Лазовића и са њим добија 1898. године ћерку Олгу.
У првим деценијама у 20. века, Олга одлази из Црне Горе и у Америци постаје писац, плесачица, композитор, филозоф, учитељица. У браку с архитектом Рајтом била је од 1924. до његове смрти 1959. и активно је учествовала у свим његовим значајним пројектима. Преминула је 1988. године у Скотсдејлу, држава Аризона. Била је дуго година на челу Рајтове фондације, а њеним напором Амерички институт архитеката прогласио је Рајта за највећег америчког архитекту свих времена.
Нема сумње да је Олга или "Олгивана" како су је у Америци звали, свом супругу, поред помоћи за бројна архитектонска остварења била и велика инспирација и подршка. Стално му је причала о својој постојбини, ловћенском Прометеју, који се толико "топио у српске несреће". Брачни пар Рајт је зато између два рата боравио у Олгиној постојбини, а архитекта Френк Лојд Рајт се нарочито дивио Његошевој капели на Језерском врху. На жалост, по налогу ондашњих комунистичких власти, Његошева црква-капела у којој је сахрањен је срушена 1972, да би уступила место фараонском Маузолеју, који је урадио вајар Иван Мештровић. Тако данас један православни митрополит и монах почива као фараон у маузолеју, док је његова капела која је била инспирација и највећем светском архитекти варварски срушена и бачена у гомилу камења на Ивановим Коритима.
На слици је Олга "Олгивана" Иванова Лазовић са супругом архитектом Френк Лојд Рајтом у српској народној ношњи из Црне Горе.























