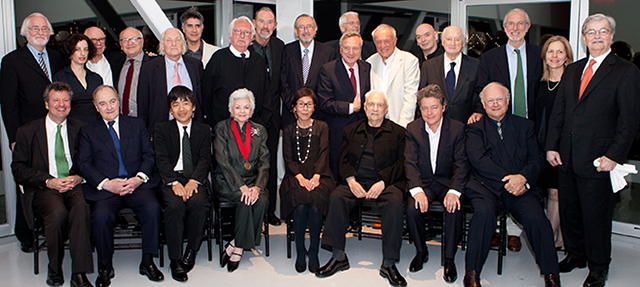The Pritzker Architecture Prize
Reward(s) US$100,000
The Pritzker Architecture Prize does not discriminate on the basis of race, color, religion, national origin, sex, disability, or age in its programs and activities. The prize is awarded irrespective of nationality, race, creed, or ideology to a living architect or architects, but not to an architectural firm. It is not linked to a type of architecture or for a specific building, but rather for a body of built work. Nominations are accepted internationally from persons of diverse fields who have a knowledge of and interest in advancing great architecture.
The Executive Director actively solicits nominations from past laureates, architects, academics, critics, politicians, professionals involved in cultural endeavors, and persons of diverse fields who have an expertise and interest in the field of architecture.
Additionally, any licensed architect may submit a nomination to the Executive Director for consideration by the jury for the Pritzker Architecture Prize. Nominations are accepted through November 1 of any given year.
Send an e-mail to the Executive Director with the nominee’s name,
a full portfolio of work and contact information. Nominations that do not result in the award are automatically carried over to the following year. The Jury normally undertakes deliberations early in the calendar year and the winner is announced in the spring.
Purpose
To honor a living architect or architects whose built work demonstrates a combination of those qualities of talent, vision, and commitment, which has produced consistent and significant contributions to humanity and the built environment through the art of architecture.
The international prize, which is awarded each year to a living architect/s for significant achievement, was established by the Pritzker family of Chicago through their Hyatt Foundation in 1979. It is granted annually and is often referred to as “architecture’s Nobel” and “the profession’s highest honor.”
The award consists of $100,000 (US) and a bronze medallion. The award is conferred on the laureate/s at a ceremony held at an architecturally significant site throughout the world.
Front row, left to right Carlos Jimenez*, Lord Palumbo, Ryue Nishizawa, Cindy Pritzker***, Kazuyo Sejima, Frank Gehry, Christian de Portzamparc, Glenn Murcutt.
Back row, left to right Juhani Pallasmaa*, Karen Stein*, Rolf Fehlbaum*, Jorge Silvetti* Hans Hollein, Alejandro Aravena*, Richard Meier, Thom Mayne, Cesar Pelli*, Rafael Moneo (behind-Jan Utzon, representing Jorn Utzon) Richard Rogers, Jean Nouvel, Kevin Roche, Renzo Piano, Martha Thorne**, Bill Lacy**. (Photo taken in 2010)
*Juror
** Executive Director
***Founder
History
Jay and Cindy Pritzker believed that a meaningful prize would encourage and stimulate not only a greater public awareness of buildings but also would inspire greater creativity within the architectural profession.
The prize takes its name from the Pritzker family, whose international business interests are headquartered in Chicago. Their name is synonymous with Hyatt Hotels located throughout the world. The Pritzkers have long been known for their support of educational, scientific, medical, and cultural activities. Jay A. Pritzker, (1922-1999), founded the prize with his wife, Cindy. His eldest son, Tom Pritzker, the Chairman and President of Hyatt Foundation, explains, “As native Chicagoans, it’s not surprising that our family was keenly aware of architecture, living in the birthplace of the skyscraper, a city filled with buildings designed by architectural legends such as Louis Sullivan, Frank Lloyd Wright, Mies van der Rohe, and many others.”
He continues, “In 1967, we acquired an unfinished building which was to become the Hyatt Regency Atlanta. Its soaring atrium was wildly successful and became the signature piece of our hotels around the world. It was immediately apparent that this design had a pronounced effect on the mood of our guests and attitude of our employees. While the architecture of Chicago made us cognizant of the art of architecture, our work with designing and building hotels made us aware of the impact architecture could have on human behavior. So in 1978, when we were approached with the idea of honoring living architects, we were responsive. Mom and Dad (Cindy and the late Jay A. Pritzker) believed that a meaningful prize would encourage and stimulate not only a greater public awareness of buildings but also would inspire greater creativity within the architectural profession.”
Many of the procedures and rewards of the Pritzker Prize are modeled after the Nobel Prize. Laureates of the Pritzker Architecture Prize receive a $100,000 grant, a formal citation certificate, and since 1987, a bronze medallion. Prior to that year, a limited edition Henry Moore sculpture was presented to each Laureate.
Cindy & Jay Pritzker, Margot & Tom Pritzker
Ceremony
The official ceremony granting the award takes place every year, usually in May, at an architecturally significant site throughout the world. The choice of location of the ceremony reinforces the importance of the built environment while providing a unique setting for the ceremony. The presentation ceremonies move around the world each year, paying homage to the architecture of other eras and/or works by previous laureates of the prize. As the ceremony locations are usually chosen each year before the laureate is selected, there is no intended connection between the two.
The invitation-only event is attended by international guests and guests from the host country. The ceremony itself normally consists of welcoming remarks usually from a dignitary of the host country; comments from the jury chairman; the presentation of the prize by Tom Pritzker; and an acceptance speech from the Laureate.
2020 marked the first year that a special video was created in lieu of an in-person ceremony due to the restrictions associated with the Covid-19 global pandemic. The unique opportunity allowed the international organization to invite an unlimited audience to view the honoring of the Laureates.
The laureate receives $100,000 and also a bronze medallion. The bronze medallion awarded to each Laureate of the Pritzker Architecture Prize is based on designs of Louis Sullivan, famed Chicago architect generally acknowledged as the father of the skyscraper. On one side is the name of the prize. On the reverse, three words are inscribed, “firmness, commodity and delight,” recalling Roman architect Vitruvi






